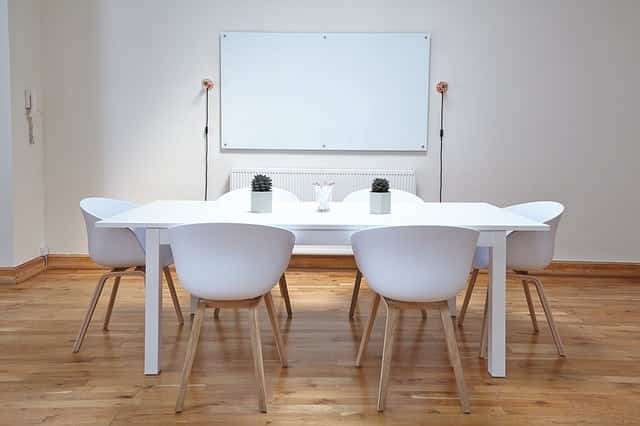
The home is where we take refuge after a long and very stressful day at work or school. Because of this, it is important for our homes to be well arranged and to have all the necessary elements that support relaxation and rejuvenation.
There are many different ways to design the interior of a house. One of the most popular is the use of the minimalist style. This approach might have become popular because of its overall neatness. But just what basic elements make up a minimalist home interior design? Read on to find out.
Straightforward form and function
At the core of minimalist design is the simplicity of the shapes and forms that it uses. The furniture items found in minimalist spaces are streamlined and devoid of all the embellishments that convolute their meaning for the onlookers. A chair looks like a chair, and a table looks like a table, though more modern takes already make use of unconventional edginess.
The simplicity that we speak of does not cover only furniture and decorative items such as figurines and paintings, this also covers the layout of the place itself. It’s pretty straightforward and it won’t be hard for anyone to navigate the area.
There normally is a lot of space and there seems to be not so much decorative items in place. In a minimalist room, less is definitely more.
Presence of a Focal Point
There is very little use of bright colors in minimalist designs, and such colors are often used strategically. Usually, a brightly colored item such as a huge painting or a patterned sofa is going to be the room’s focal point. This means that all the other elements in the room are usually not as brightly hued. They are not as big either so that the centerpiece gets all the attention of the viewer. Generally, each room or major division has just one focal point so as to keep with the simplicity and straightforwardness that this design approach espouses.
Open and Light-Filled Spaces
The minimalist design also means having no major obstructions in an open space. So it’s quite rare for minimalist homes to have a lot of dividers, be it a wall or just a tall furniture. Home areas such as living rooms and kitchens are oftentimes situated in a very open space without any solid item to physically divide or mark them.
The minimalist style is also ideal for those who want to save on their electric bill. Whenever possible, it encourages the use of residential glass so that natural light can enter the home. Because of this, minimalist spaces are often filled with light during the day.
Achieving a truly minimalist look for the home is the goal of many. We say goal because while the design is simple and straightforward, it is not necessarily cheap, especially if we are after quality. The paintings that are used as centerpieces can be of value. The featured furniture in the middle of the room can cost a lot. But what’s great about the minimalist approach is that it knows how to highlight certain elements by lessening obstructions and taking advantage of light.
