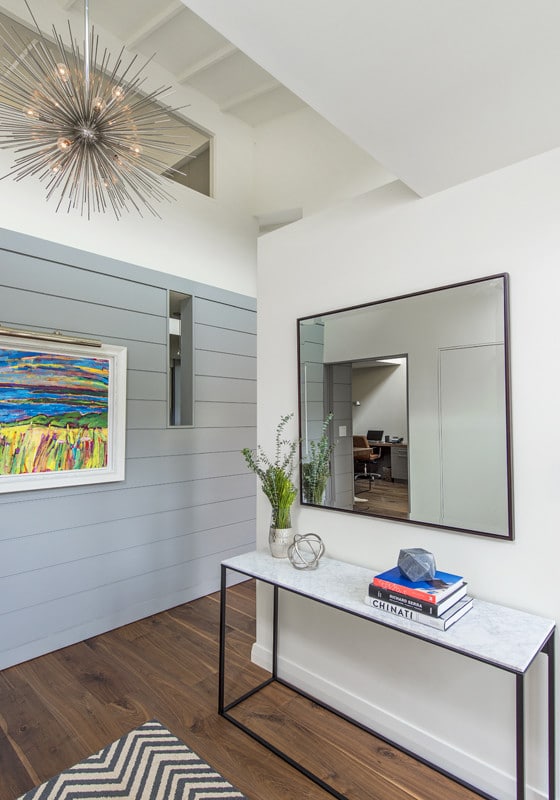This beautiful vintage house was originally built way back in 1960’s. It’s located in Austin, Texas and it was firstly planned to be a duplex, but over the years it was remodeled a couple of times in order to meet clients needs. At first, this house didn’t have enough natural light, but after the most recent remodeling, it has plenty big windows that are allowing a huge amount of natural daylight into the house. This beautiful house has a lot of big and private areas and offices, so it’s perfect for the family who works from home. There are also a big living room and play room for the kids. A truly wonderfully designed family home.
Beautiful front yard.
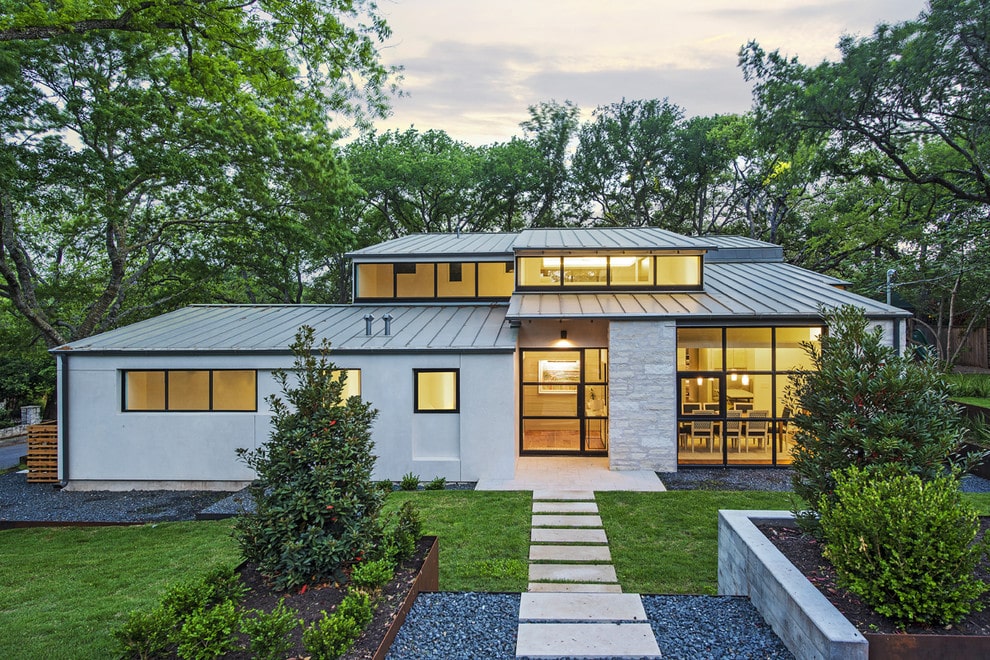
This modern house has a lot of big windows.
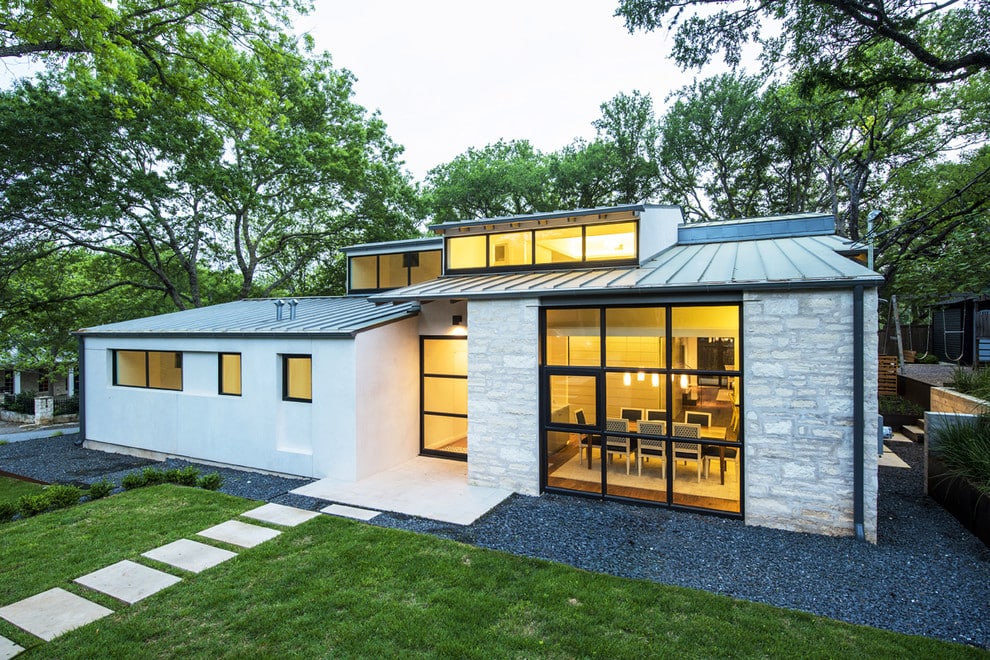
During the day it’s very bright inside.
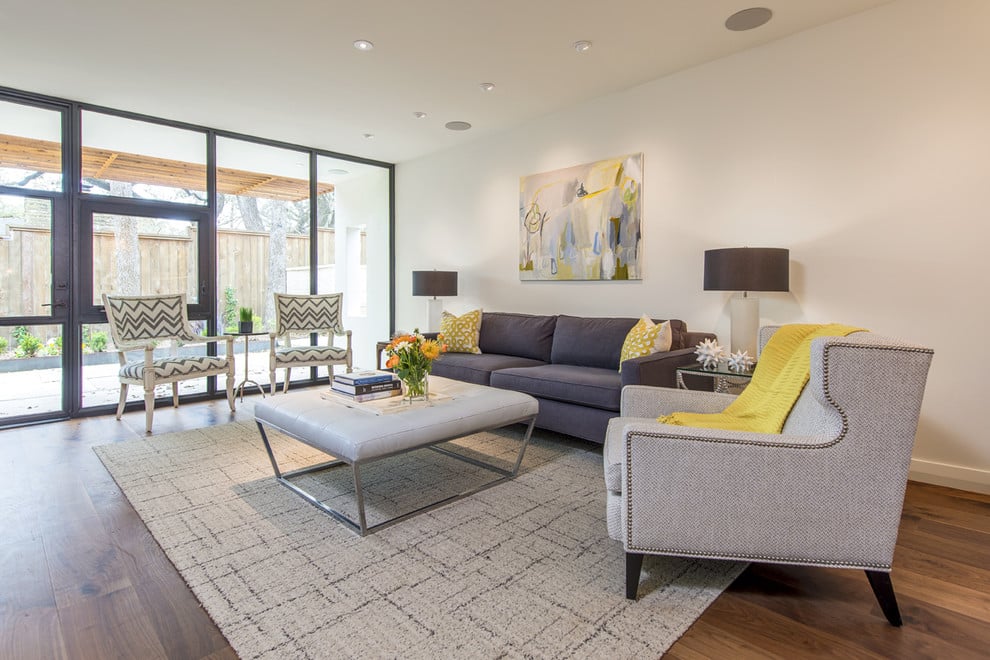
Wonderful minimalist interior.
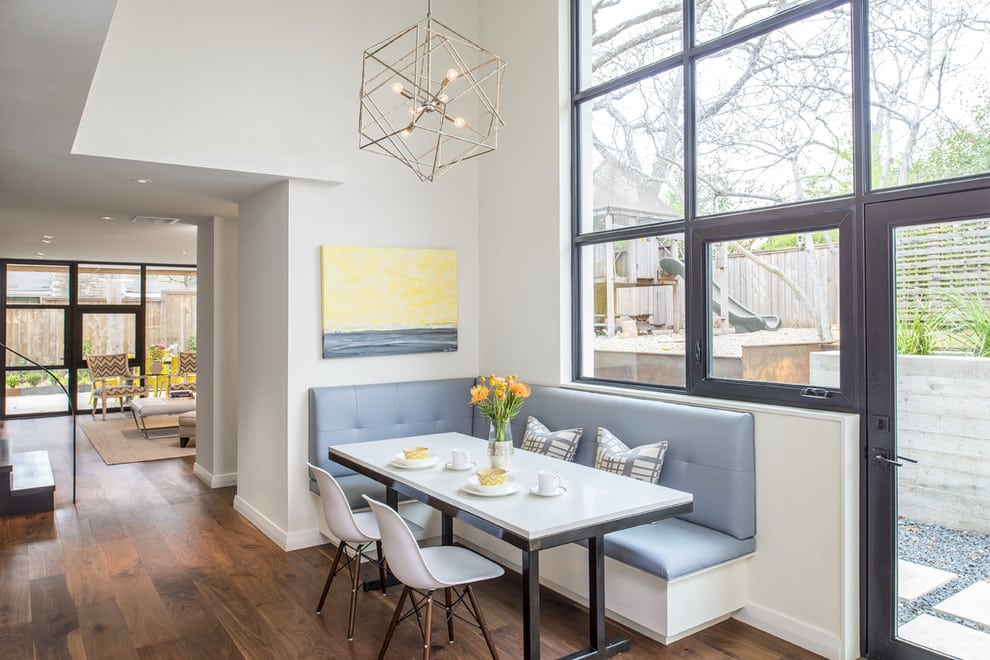
Nice office space.
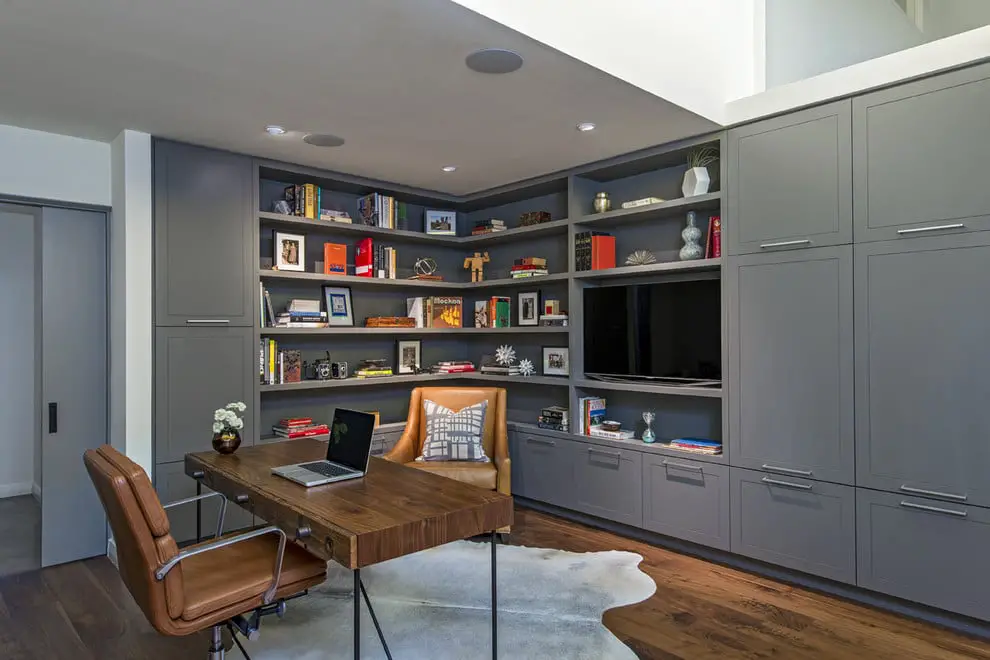
It has a pretty big kitchen.
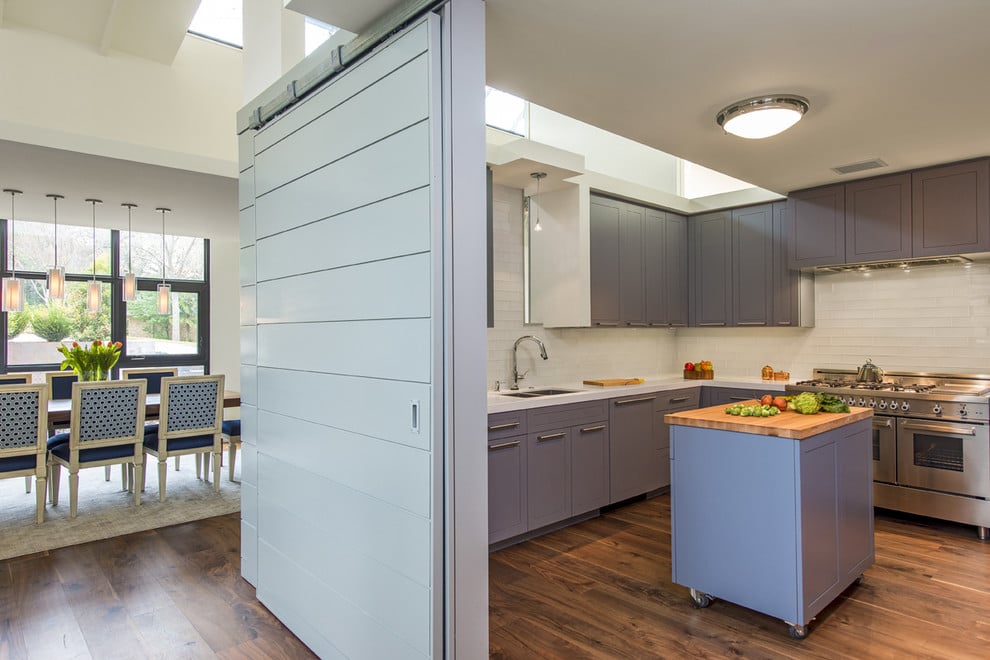
The living room is very modern.
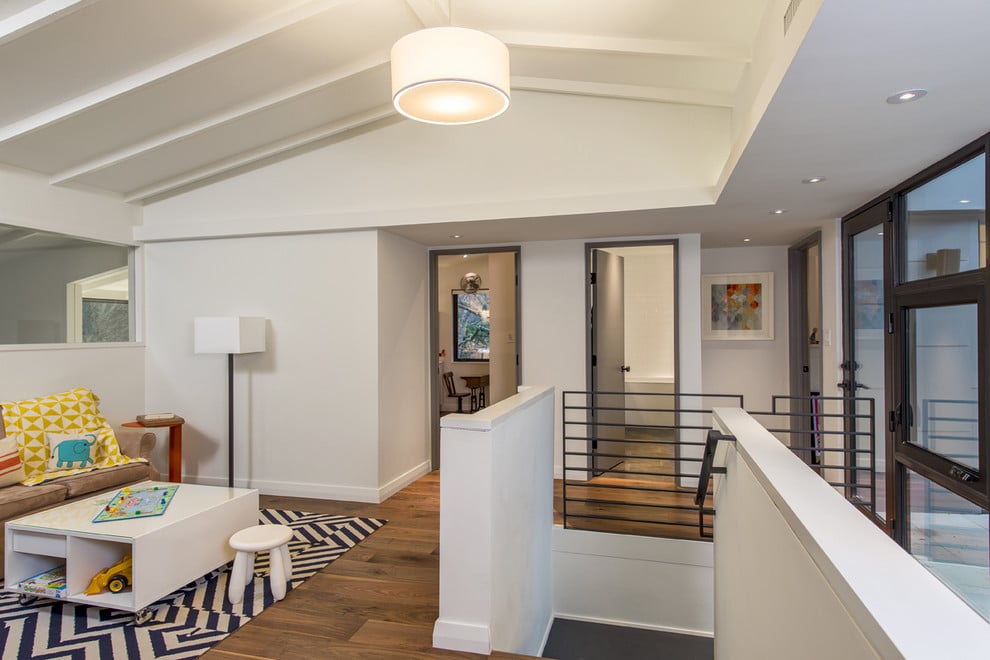
Children’s bedroom has twin beds.
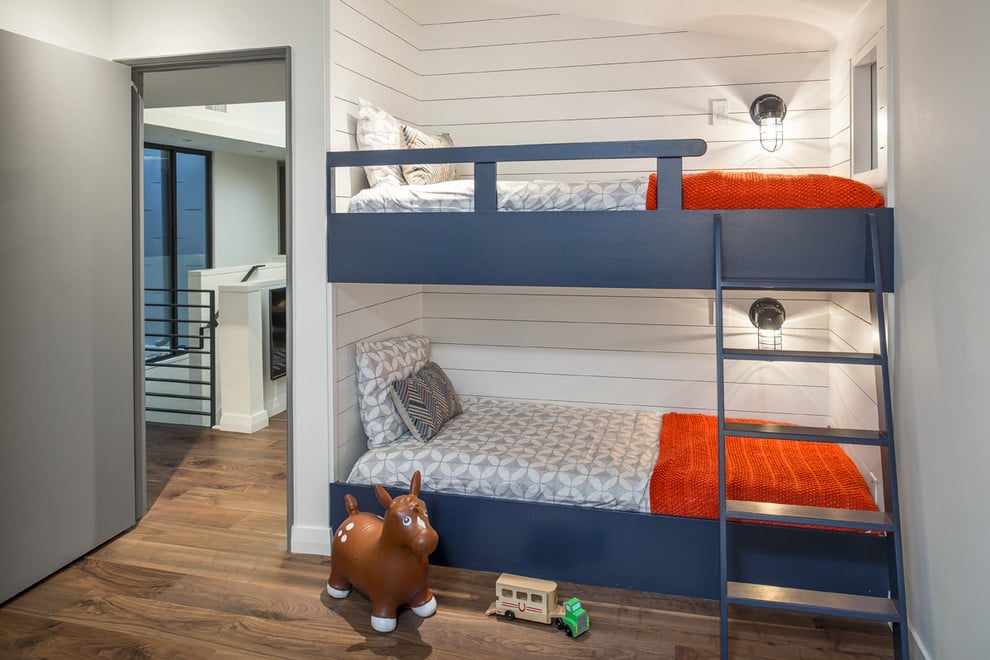
The bathroom is small, simple, and elegant.
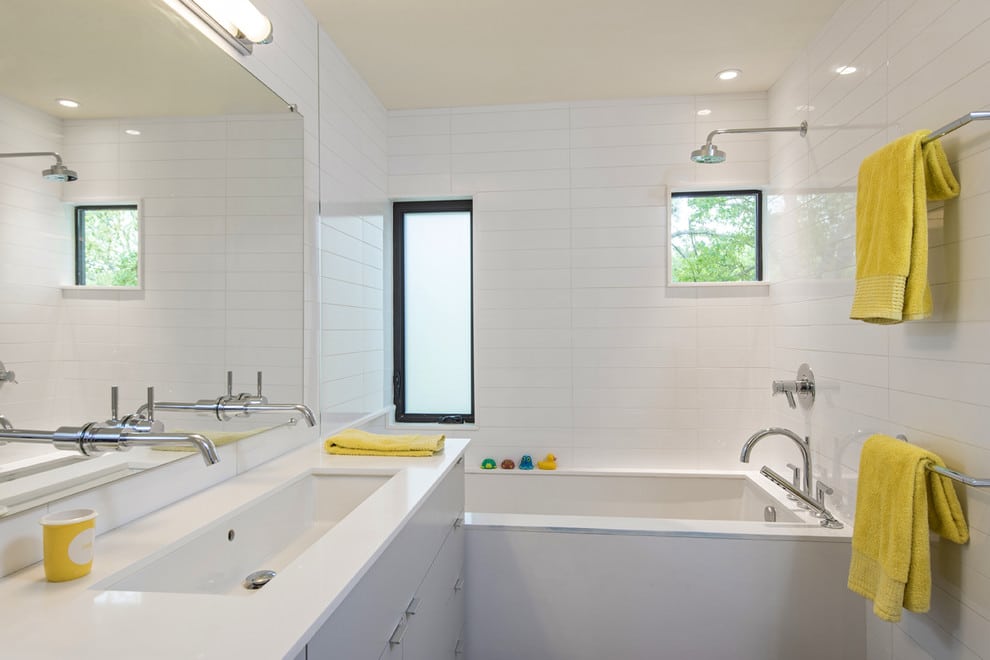
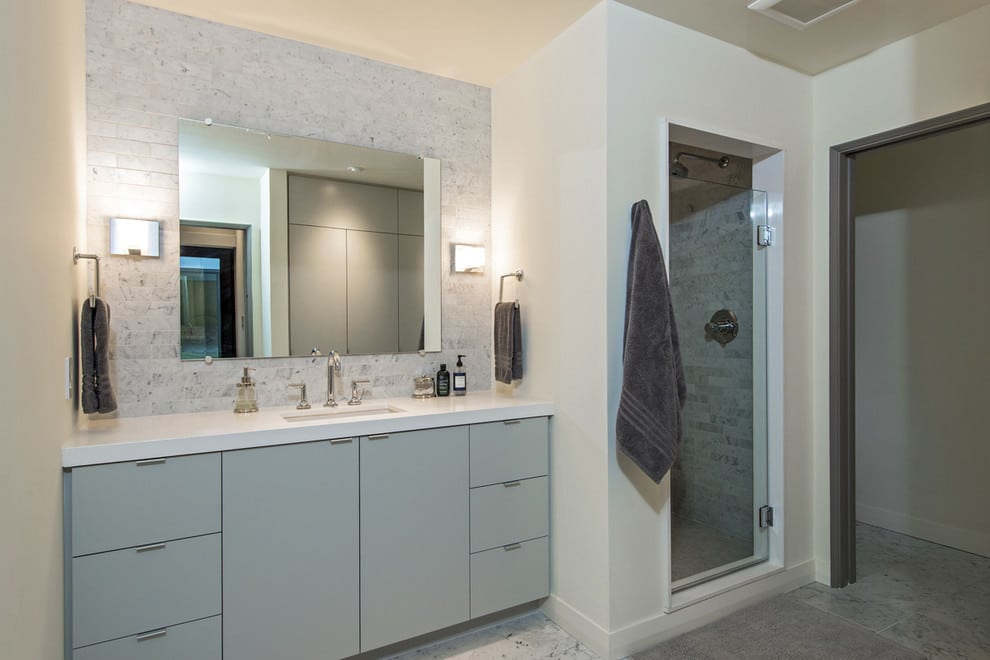
The terrace is a chill zone.
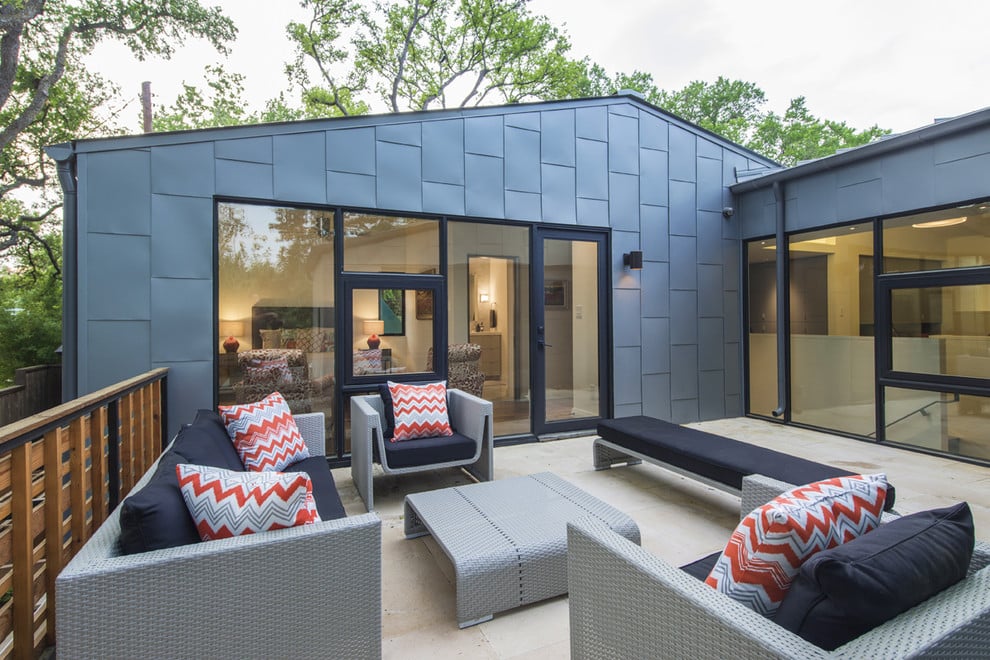
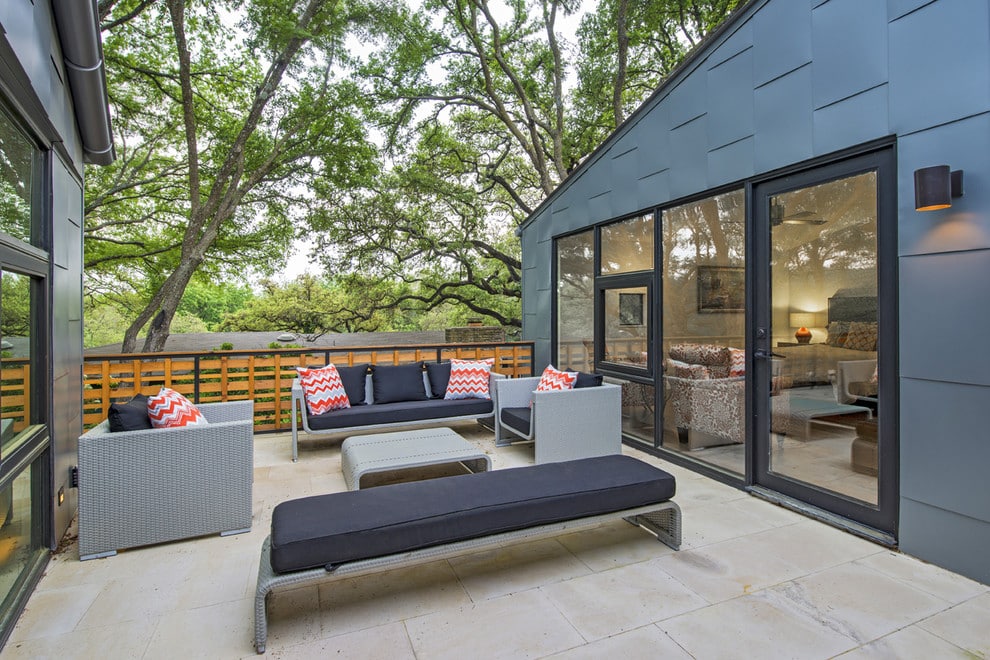
There’s a table on the porch for a nice, quiet meal outside.
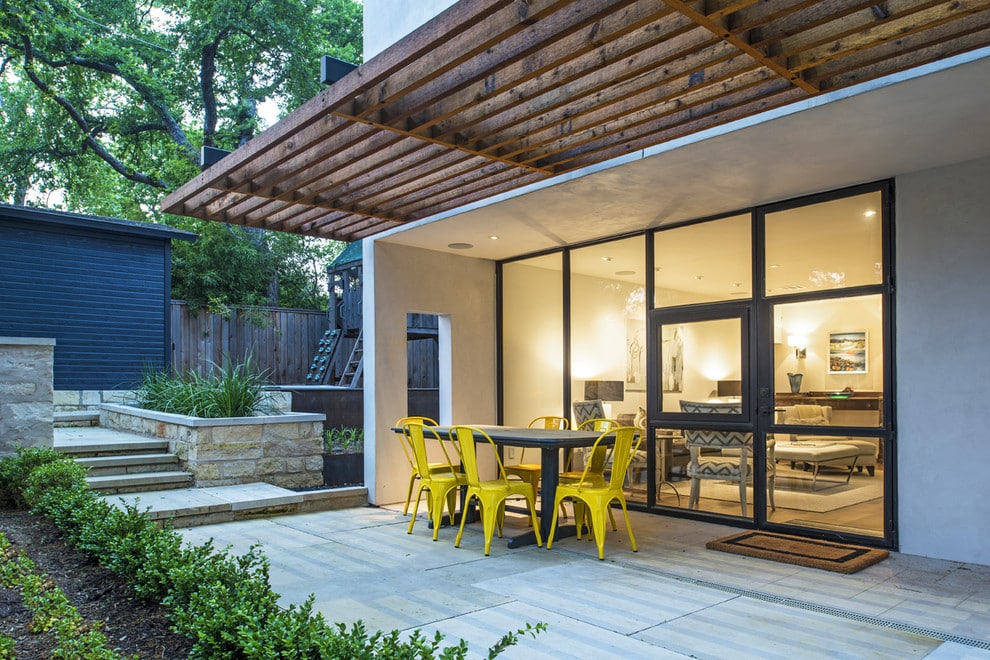
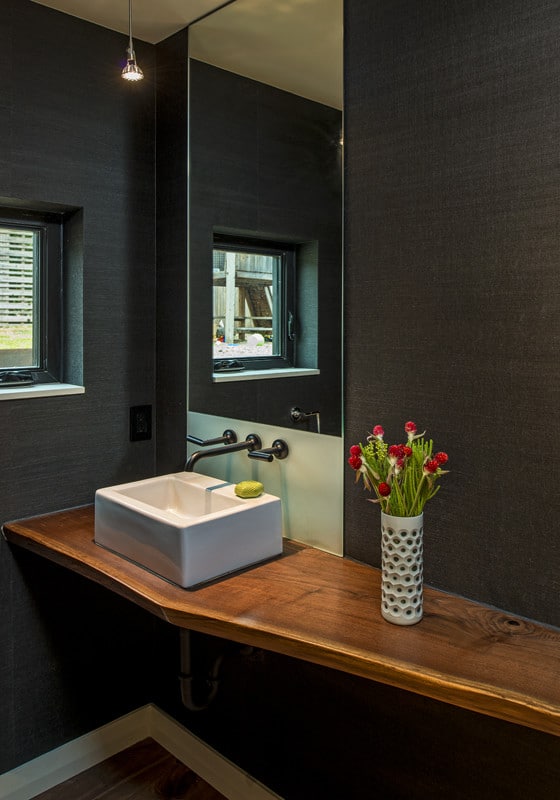
All parts of the house are getting a lot of daylight.
