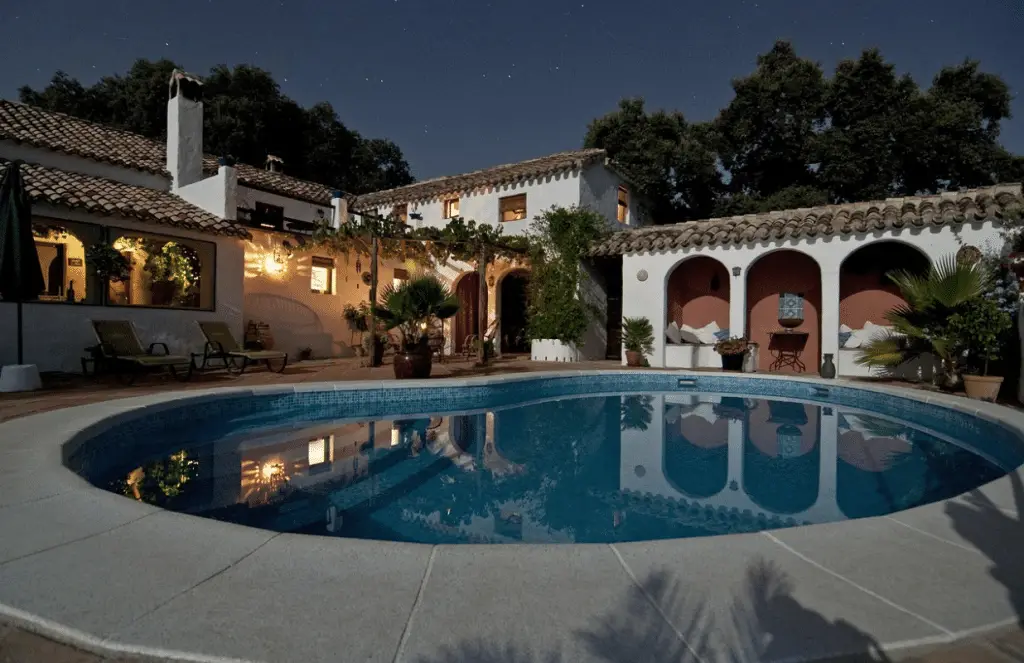Unless you’re an architect or builder with years of experience reading blueprints, it’s hard to visualize what your garden design will look like from a set of printed plans. In the past, homeowners would leaf through magazines, collecting designs and photos that represented their vision. With an investment that rivals the indoor space of your home, you should know precisely how it will look when complete. Design software delivers a fully interactive 3D look at your dream garden, so you know what the project will look like when implemented.

Inspiration
Artistic DIY’ers can plan a garden with colored pencils and a ruler. The rest of us need help drawing to scale, managing the budget, and envisioning alterations. Engaging a contractor to fulfill your vision can often leave the project open to interpretation.
Conversely, landscape design software allows you to select high-quality templates, so you don’t have to design from scratch. The tools include images of plants, furniture, and materials so you can see a rendering of the space without depending on your limited artistic abilities.
Streamline your design process
The scale of furniture and mature landscaping is critical to a cohesive design. It’s hard to imagine if a fully grown oak tree will dominate the space in ten years, or whether you’ll have enough room to walk around a chair comfortably.
3D design software is easier, faster, and more accurate than drawing by hand. You won’t wonder how a change from pavers to concrete will change the space. Professional designs featuring video, images, and sound keeps everyone on the same page, so you can share the expectations about the final product with your team. With just a click, you’ll see what the space looks like at different times of day, or with ten-year mature growth.
Give depth to the field
You can imagine the height of a bush in a two-dimensional map, but you won’t know what it will look like until you walk around an imposing hedge and see the impact it has on the landscape. Size and shadows make a difference in how you perceive the volume of space. Video of the virtual design allows you to walk through an area and really get a feel for the space.
You’ll also vividly see the difference between two paving materials. Pavers and concrete are indistinguishable on a flat design, while a 3D model conclusively shows elevation and pattern. Some sophisticated design software like Vizterra renders thousands of plants, giving you a feel for the reach of foliage as well as colors and sizes. It’s easy to see the financial impact of changing hardscape materials or adding different plants for bright pops of color with the budgeting tool.
From inspiration to the final cost
Take advantage of technology to deliver a complete design rather than depending on an expert description of a blueprint. From inspiration to the ultimate price, 3D design software gives you the most precise design plans for your home rendered in artistic detail. When you’re investing a significant amount creating an outdoor living space, you need a design you can interpret independently. Design software allows you to walk through an area virtually before you invest, so you know precisely how the project will turn out.
