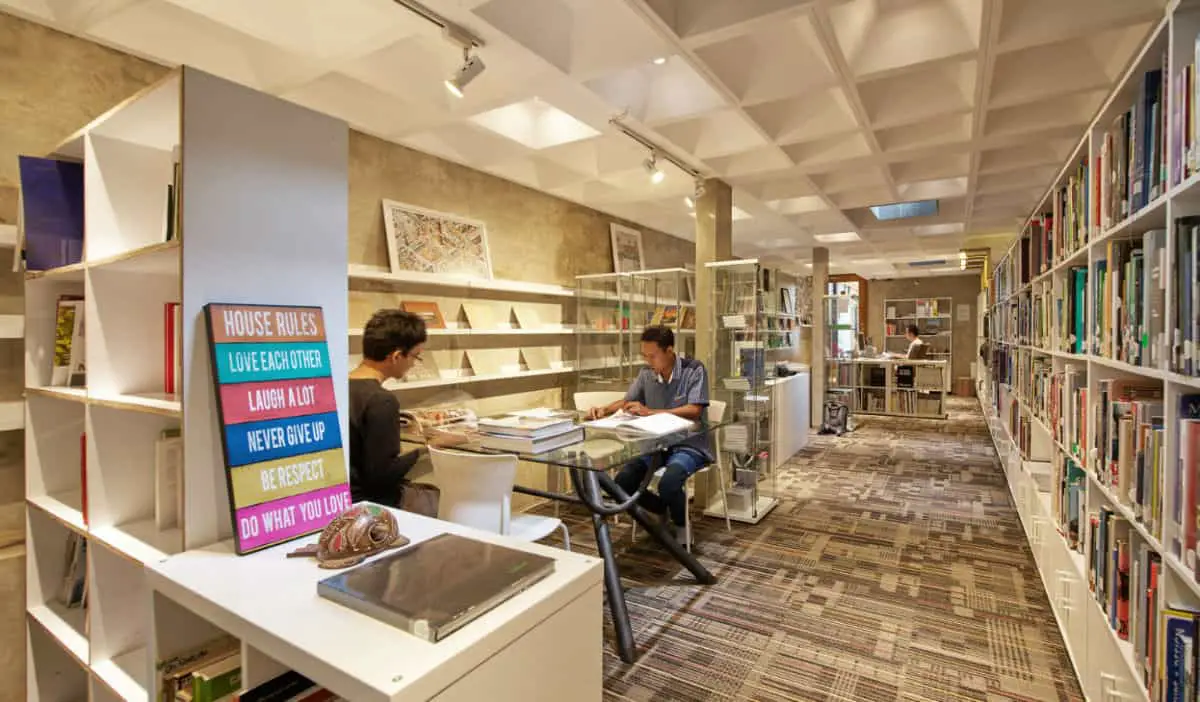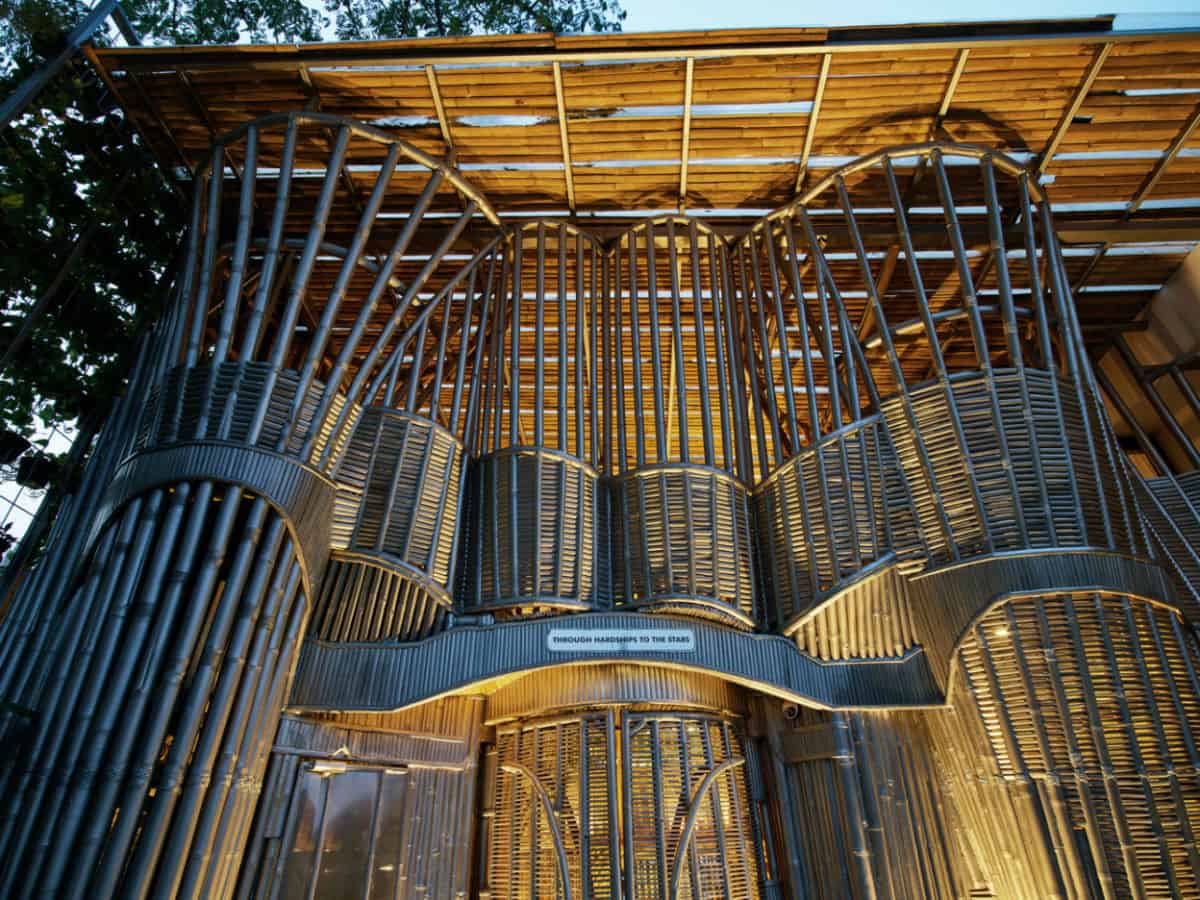RAW – Realrich Architecture Workshop just finished their latest building ‘Guha Bambu’. RAW are known for their splendid merging of lush botanicals and nature-based materials. The story is the same here with the ‘Guha Bambu,’ which is actually a renovation of their already existing building ‘The Guild’. Located in Tangerang, Indonesia, this multi-use complex contains 3 upper floors and 2 basement levels. The team used steel, wood, glass, metal, gypsum, bamboo, plastic, stone, and concrete to complete the project, using both modern and traditional techniques like the fish mouth joint. Rooms are approximately 6,500 square-foot. The complex has the RAW Architecture’s studio, a dentist’s office, a private apartment, and Omah Library. Aiming to achieve the overtaken by nature atmosphere, adding cascading vines, luxuriant shrubs, and grass-covered facades, accomplished that in the most beautiful way.
More info: Facebook, Official website.
‘Guha Bambu’
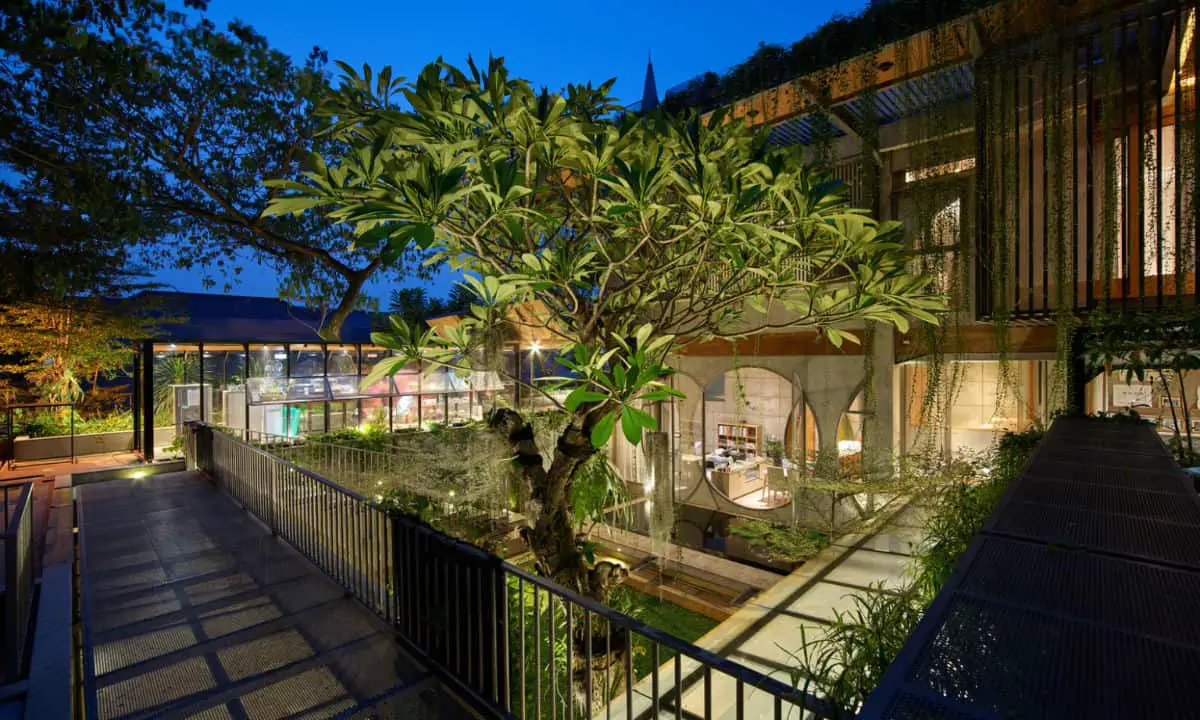
By RAW – Realrich Architecture Workshop
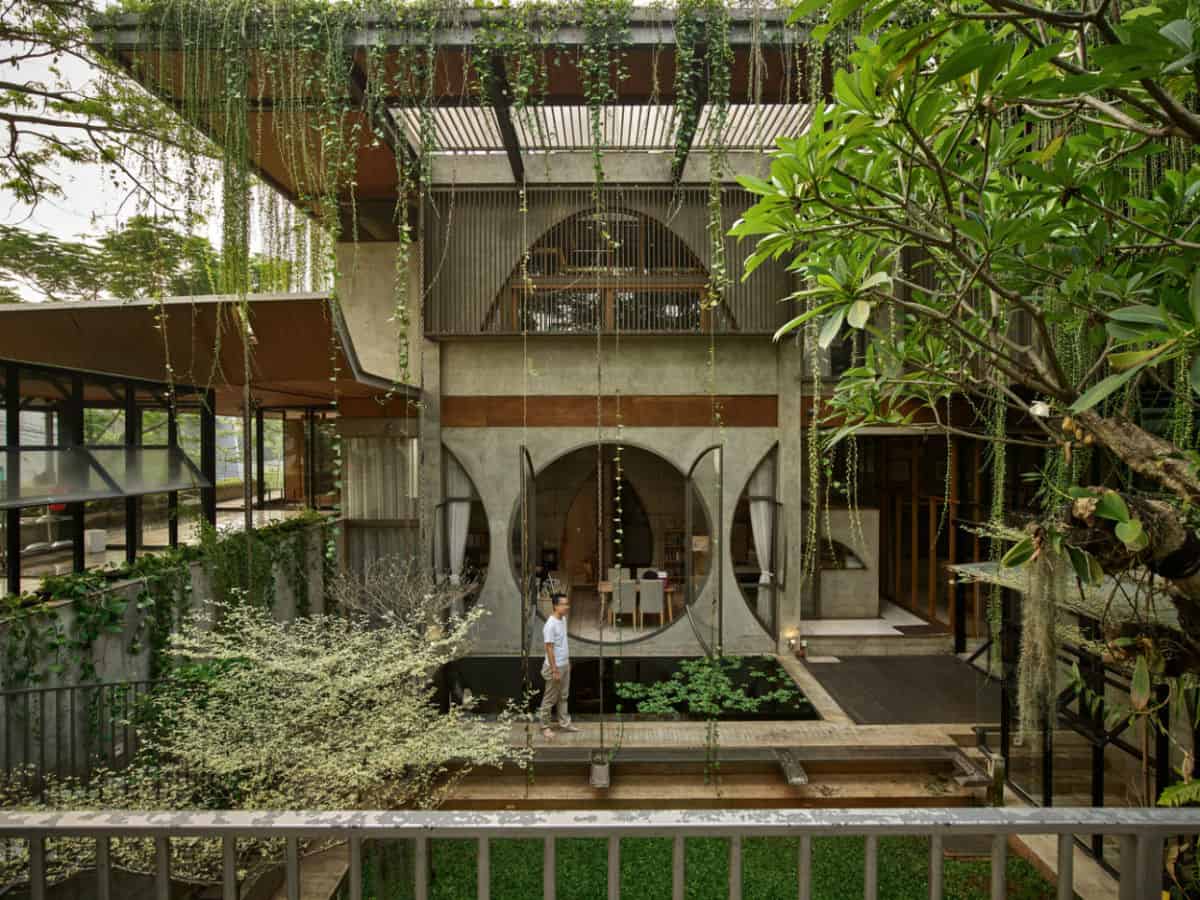
Steel, wood, glass, metal, gypsum, bamboo, plastic, stone, and concrete was all that was used
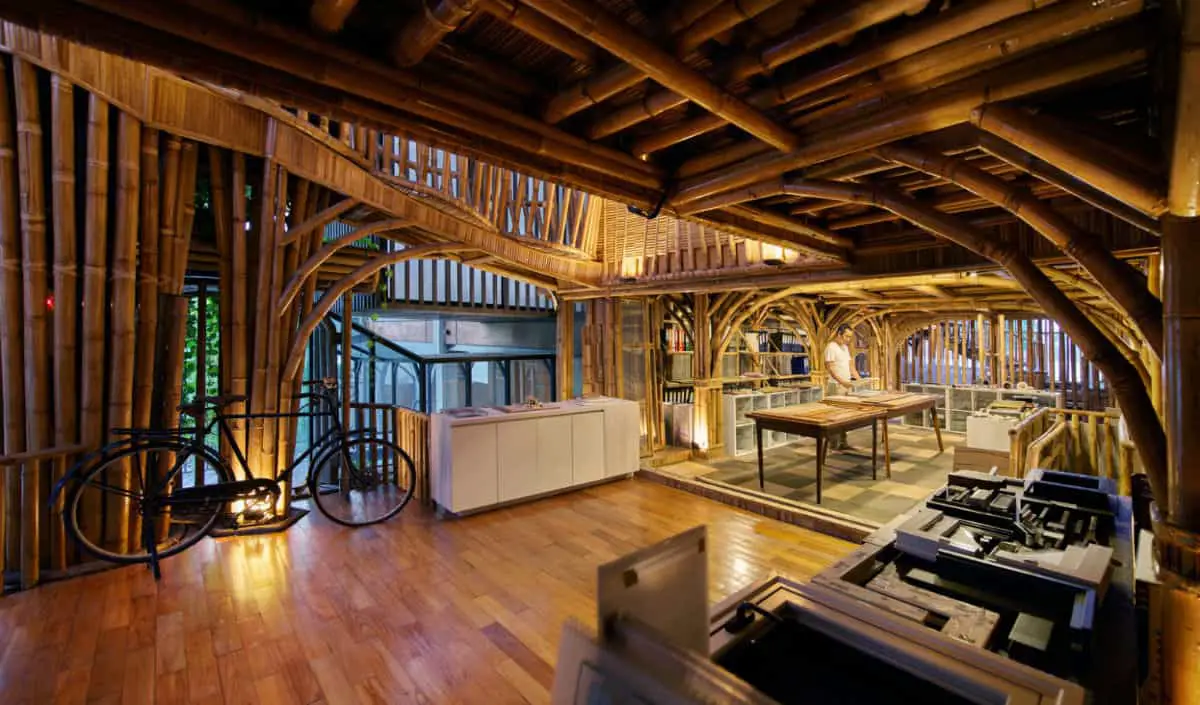
Multi-use complex contains 3 upper floors and 2 basement levels
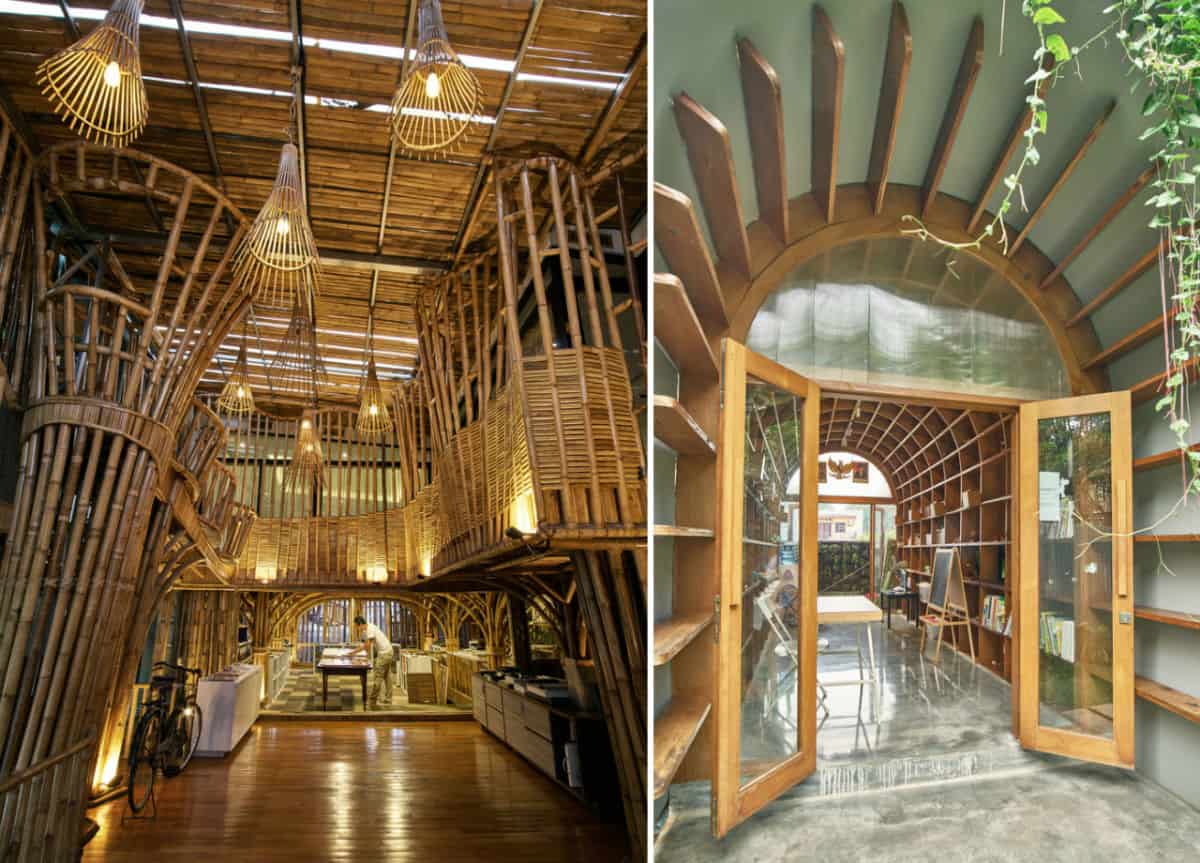
RAW did their best to create a feeling of Nature overtaking the complex with its lush greenery
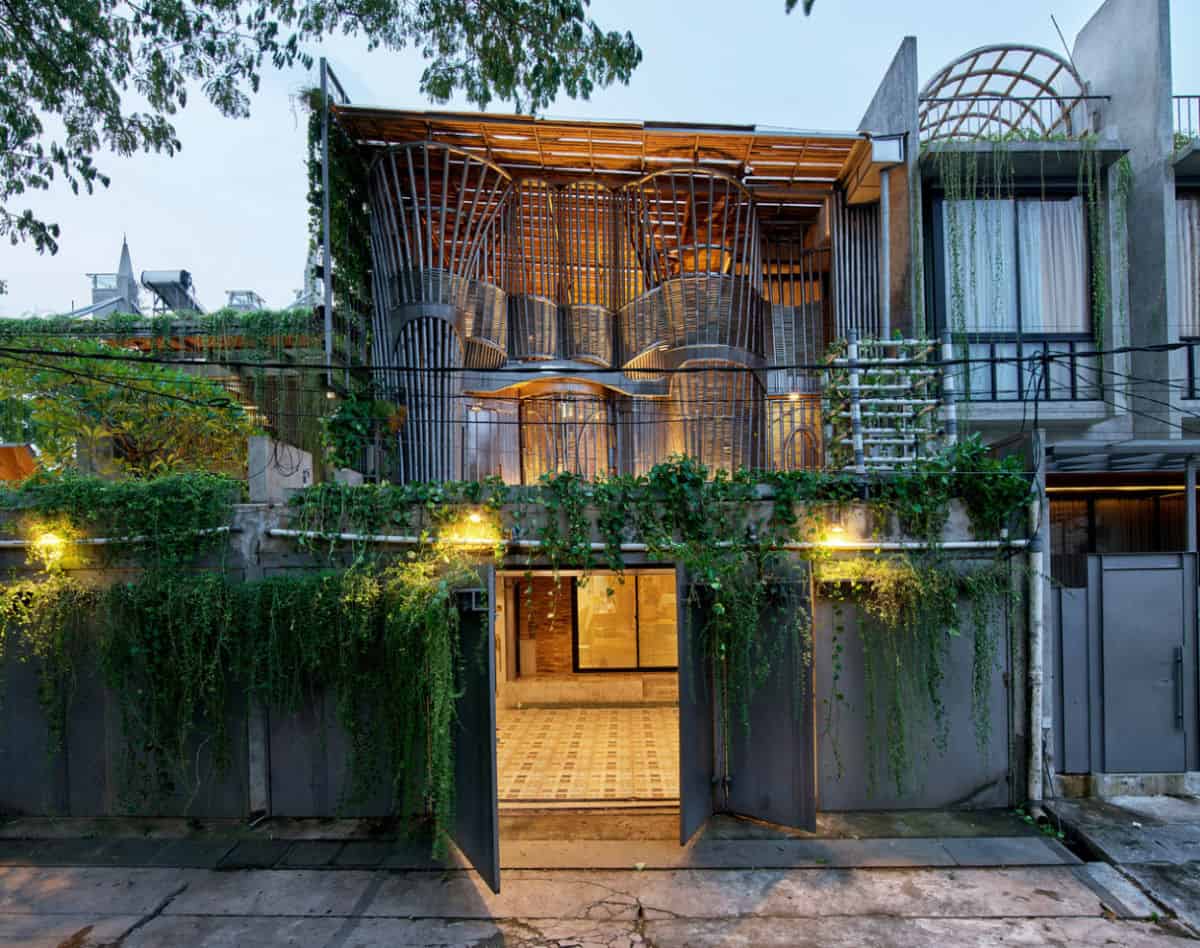
Cascading vines, luxuriant shrubs, and grass-covered facades…
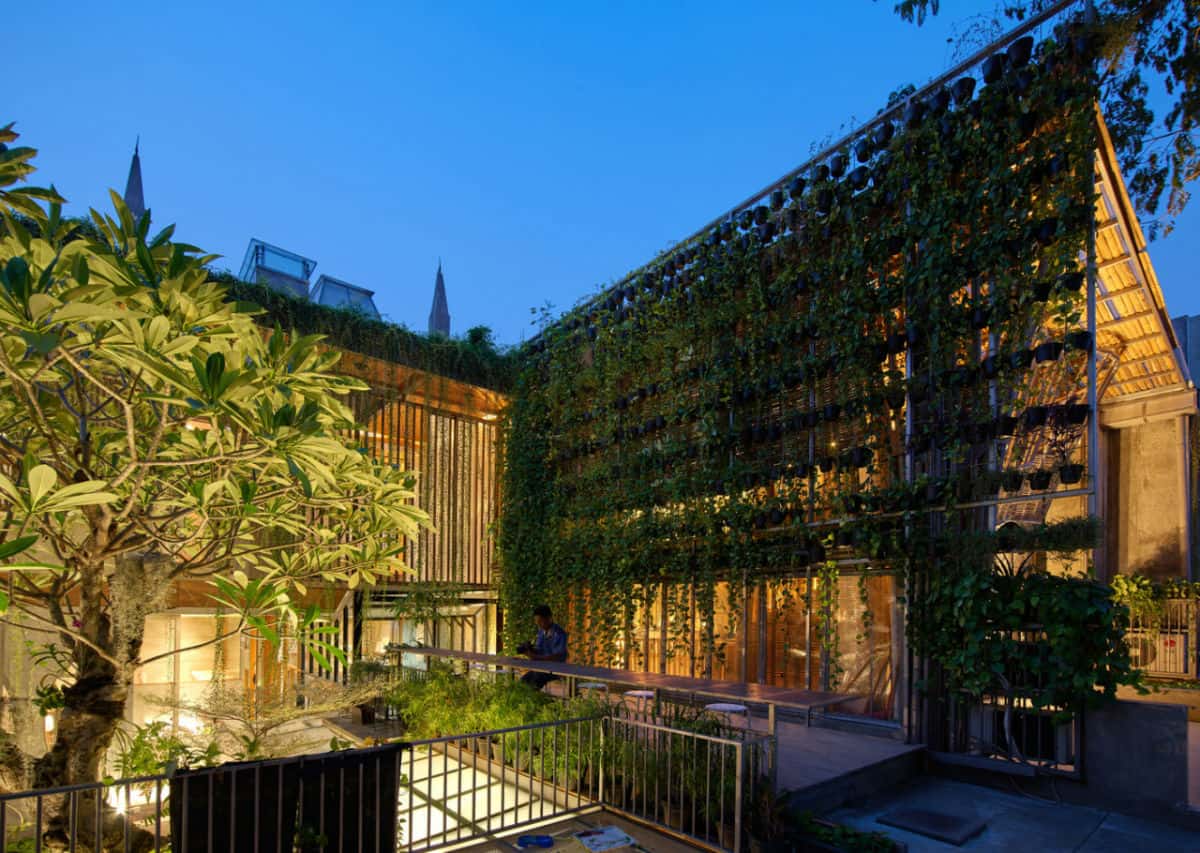
Rooms are approximately 6,500 square-foot
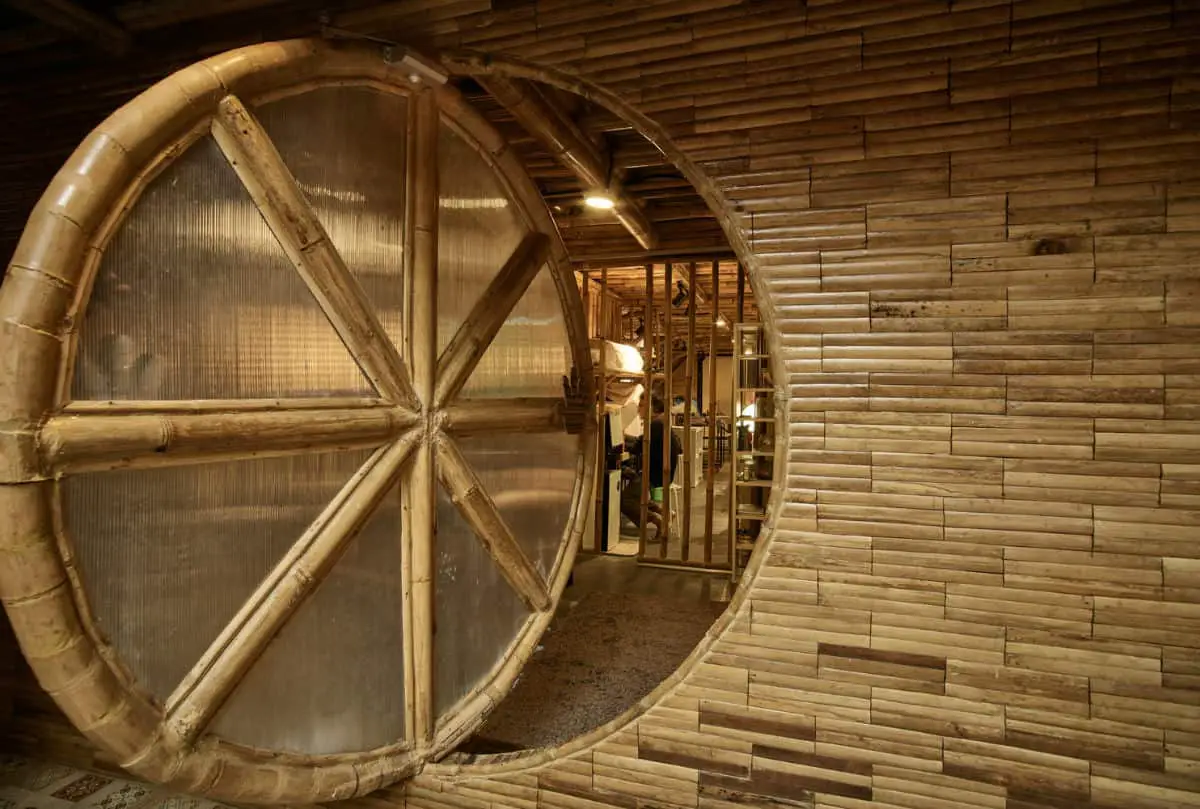
Besides Omah Library the complex has the RAW Architecture’s studio, a dentist’s office, and a private apartment.
