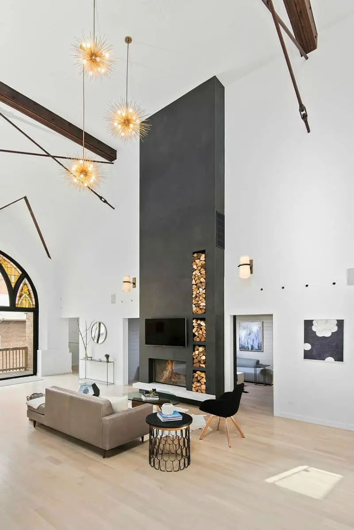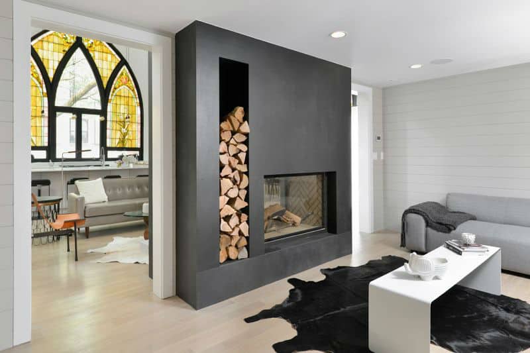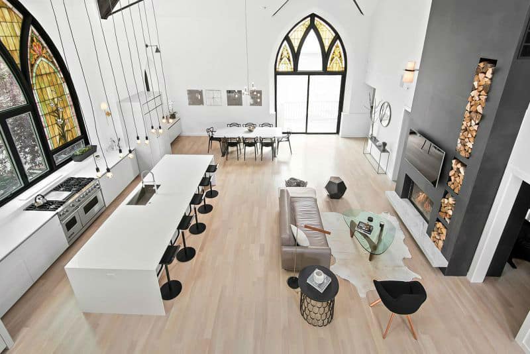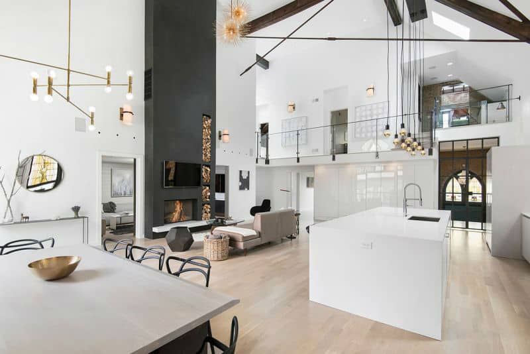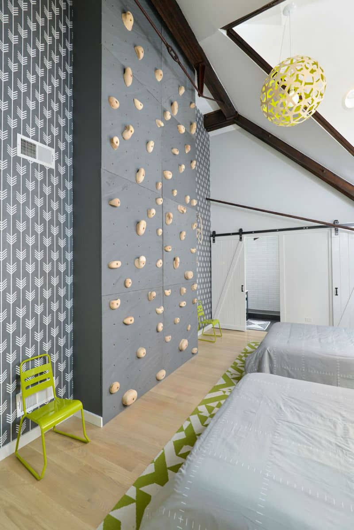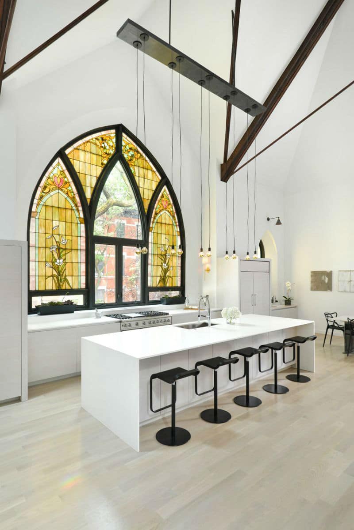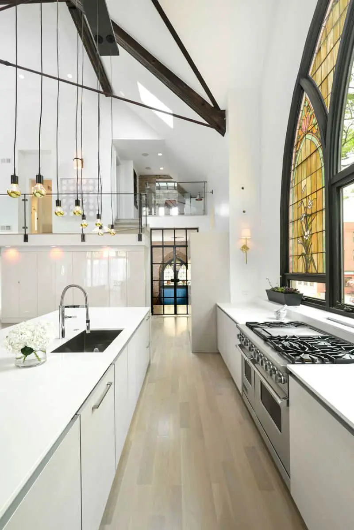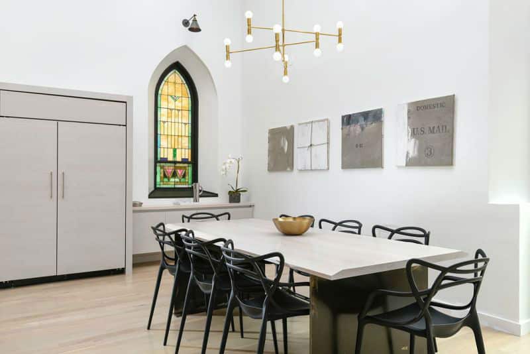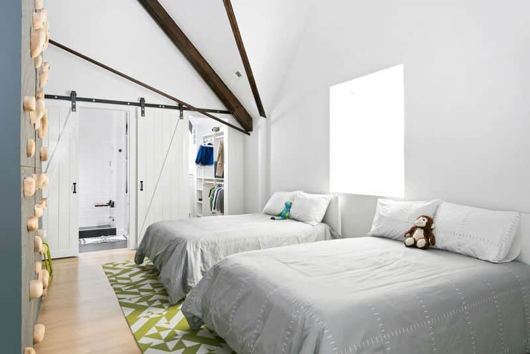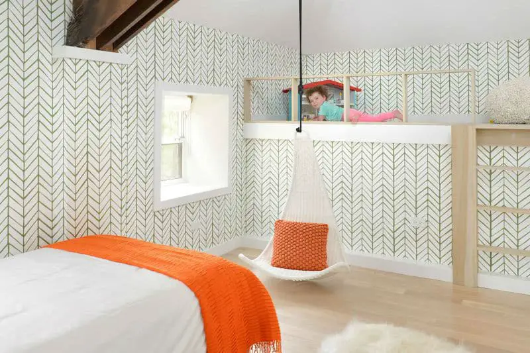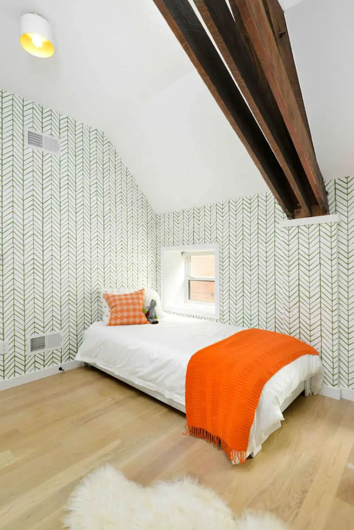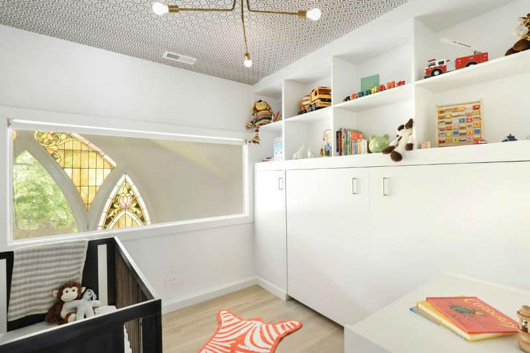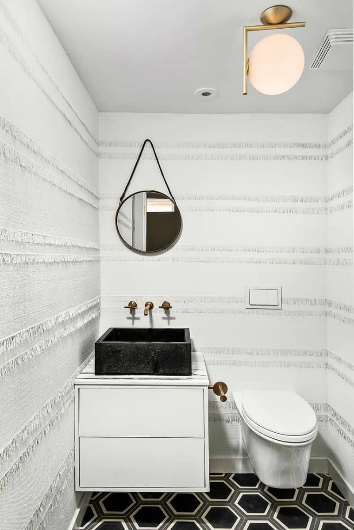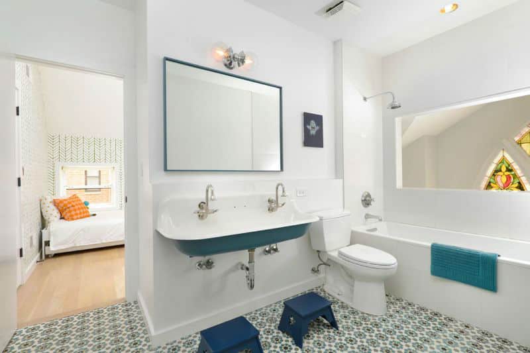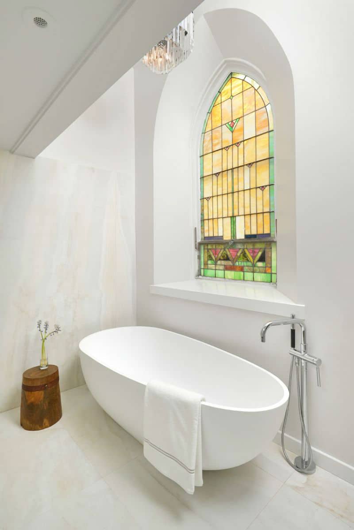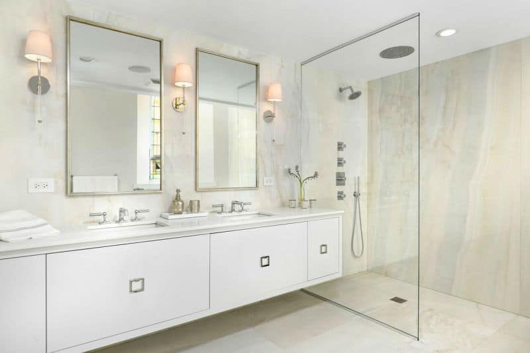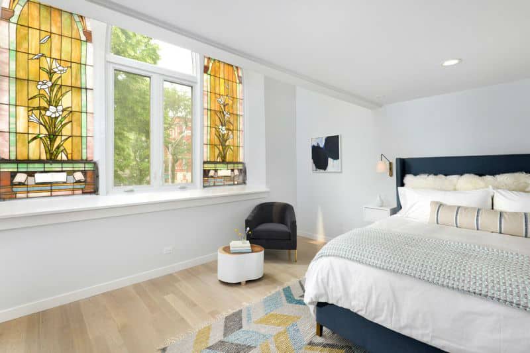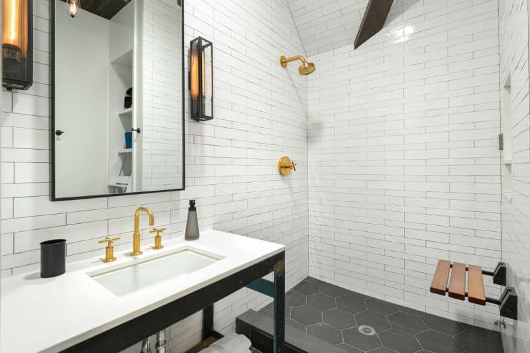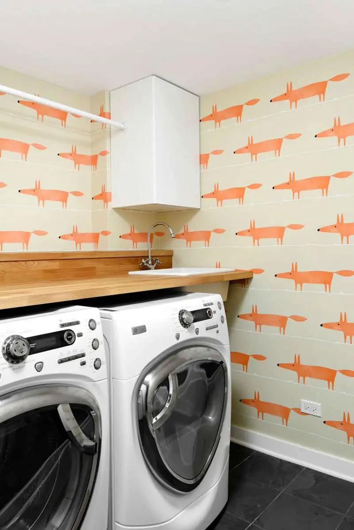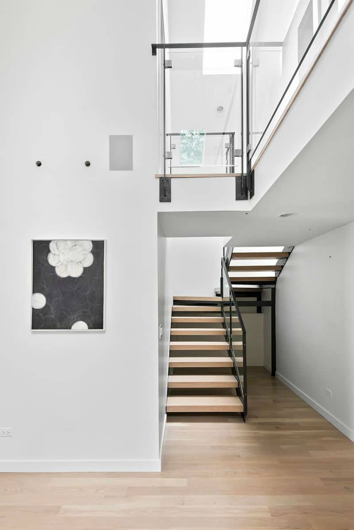Linc Thelen Design together with Scrafano Architects accepted this unique project and transformed a church into a home, for a family with three young children, in Chicago, Illinois. Home exterior has kept all of original details of the church such as its stained glass windows, bell tower, brick walls, but if we step inside we can see that this re-imagined house has all of the conveniences of modern living. Former church now contains 7 bedrooms and 6 bathrooms. This fortunate family today enjoys in a living room which has 25 feet high ceiling. Along with the interior design team, architects emphasized simplicity and magnitude of the space. They custom designed and fabricated many of the home’s details like the climbing wall, dining room table, Murphy bed in the nursery and much of the furniture. Interior of this unique modern home is filled with coziness and minimalistic style, which are perfectly related to historic structure of the church.
