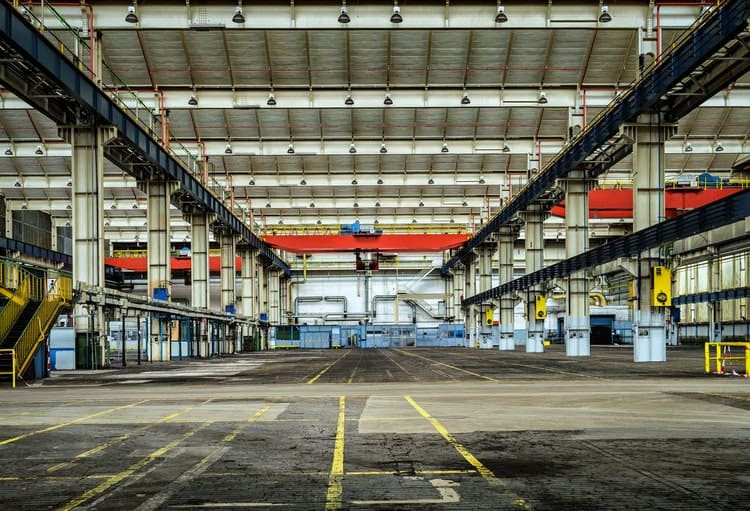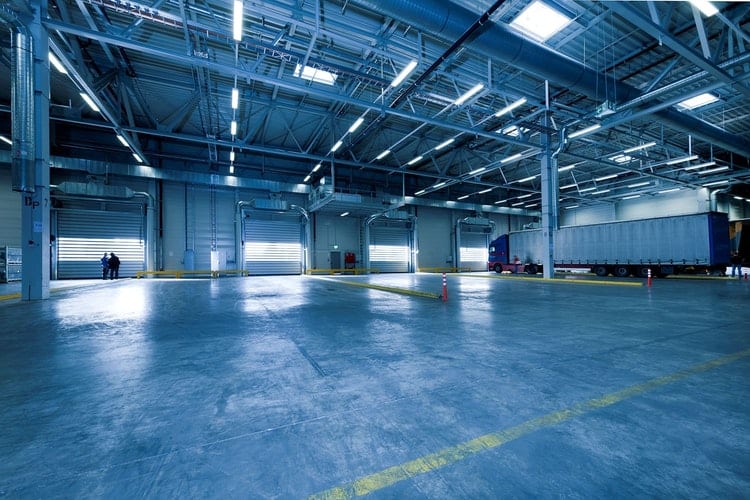Good design and organization are the keys to maximal utility. If you skip these parts at the beginning, then you will feel the consequences all the time later, as more and more issues will be popping up as time passes. Conversely, if you invest enough effort, time, and thinking into this crucial aspect of designing your warehouse, then you can be certain you are heading the shortest way to the profitable and successful warehouse.
To this end, here are 6 essential warehouse design ideas that will help you turn your warehouse into a profit as soon as possible!
Before you start
The goals and objectives that you make should be in line with the purpose and strategies of the company that owns it and uses it. Hence, based on the different criteria, there will be different aims and objectives. For instance, you can set a goal to maximize the space in the warehouse, or rather to maximize flexibility in it. These are only some of the possible goals, and you will set yours after a thorough consideration of your priorities.
Make different layouts and choose the most profitable one
It is important to note that the better your space is designed, organized, and allocated, the better workers will be able to move in it, store the goods, and make use of it in general. For this reason, make sure you put a lot of focus on the space, floors, and walls. Likewise, make different design schemes and then start calculating, i.e., consider which warehouse design is the most effective one and then choose it!
Due to its basic form that can be copied practically anywhere, a U-shaped plan is a good solution for any sized warehouse. The warehouse is built out in a “U” form, similar to a semicircle, as the name indicates. It’s best if the loading and shipping locations are close to one other. The receiving area should be placed behind loading and the picking area should be placed behind shipping.
LED lighting design
Lighting is the next important aspect of the warehouse that you need to take into consideration while designing it. In general, there are three types of lighting sources that you can use for your warehouse:
- High-intensity discharge (HID)
- Fluorescent
- LED
Usually, in warehouse designing, LEDs seem to be prominent. To that end, you may include LED stripes in rather remote and closed areas inside the warehouse where there is no or little light. Accordingly, since LED stripes are self-adhesive, you can place them both vertically and horizontally to brighten up the darker areas. This will contribute to a better and neater organization of the goods in it. By the same token, LED tube light bulbs are highly effective in brightening up these areas, but also the warehouse in general. You can design in such a way that you place LED lights in such places where you will be able to make the most use of them. For instance, place the LED lighting in the middle of the warehouse ceiling so that you can get the light on both left and right sides.
On top of that, the benefits of adequate lighting in a warehouse are numerous. For instance, the workers will be more efficient in it since they will be able to find things more easily and will waste no time. Second, the warehouse will be more exemplified and easier to orient at it. Third, the good lighting will enable a better view of the whole facility and give a better chance to spot any imperfections in the order of the rows or anything similar.
Design with an emphasis on the parking and loading docks
Understanding how goods circulate through your facility is the next step towards a compact and well-organized warehouse. This is important because once you know what the usual good circulation in your warehouse is, then you will more easily design it. Furthermore, you will avoid designing it in a way that will hinder or slow the circulation route, instead, you should aim at enhancing the circulation flow in the most convenient, economical, and unhindered way! In this sense, you can make the warehouse maximally functional and effective.
Therefore, make sure you design your warehouse with special attention to the parking and loading docks. The reason for this is that these two areas are of crucial importance to the unhindered circulation in the warehouse, for if there is a jam at these points, it will stall the whole progress in warehouse circulation. As prevention, when designing, make sure you allocate extra space to these two essential parts of it!
Review storage capacity
An important aspect of designing your warehouse is knowing and understanding its capacity. This way, once you are well acquainted and aware of the total dimensions and capacity of the warehouse, you will be more efficient and accurate in allocating the space for different warehouse elements. Accordingly, since storing is the main purpose of your warehouse, make sure you allocate maximum space to storage areas. However, try to be economic. In that way, make rows and pathways in between them so that loading and unloading the goods from the shelves can be done faster, while the workers will be able to move around more freely and approach the goods both from the front and backside.
Finally, address non-productive corners
While you are designing your warehouse, it is possible that in the end there will appear certain non-productive corners. To be maximally efficient, you can use these corners as a clothes changing room for workers, or a toilet. Simply put, understand that space is highly valued, important, and costly today, so make sure you don’t waste any inch of it.

You will be surprised how much you can boost the functionality, effectiveness, and, in turn, profit only when you make wise and productive use of space. To that end, look at space as the way to reach profitability, and make sure you choose the fastest and shortest way to it!
